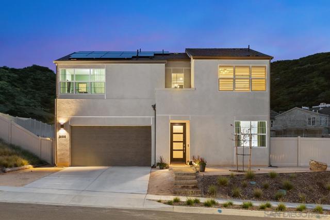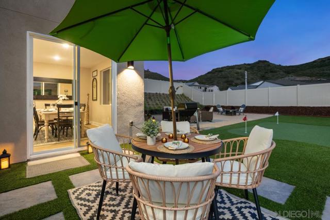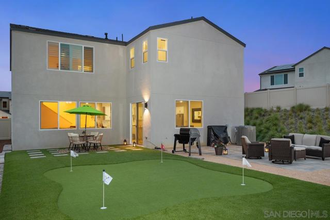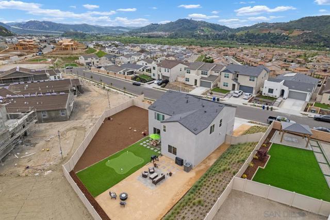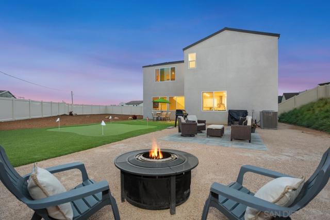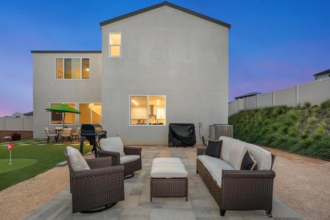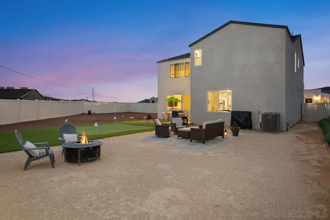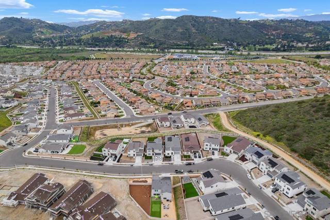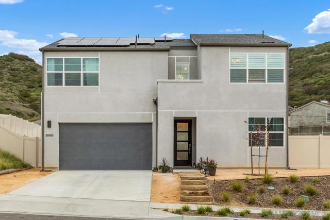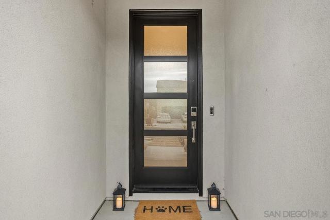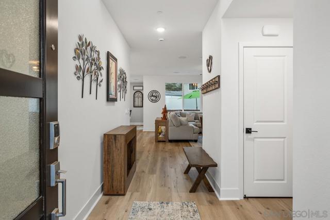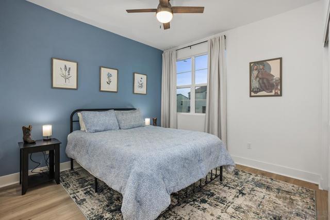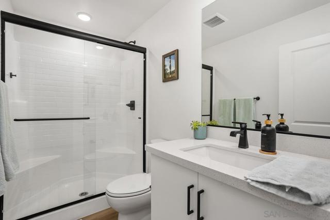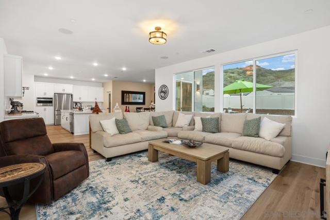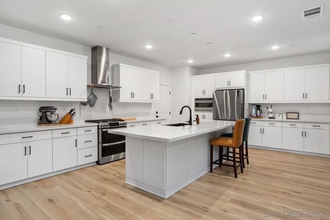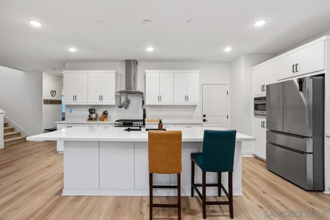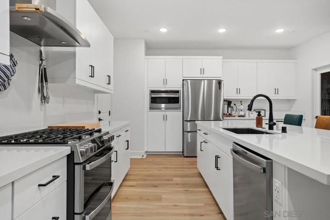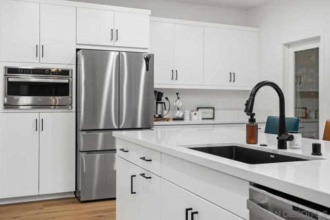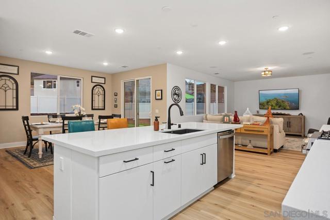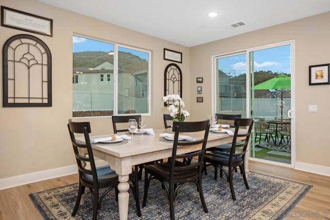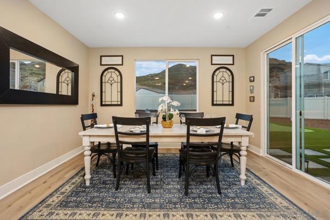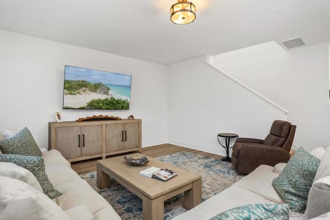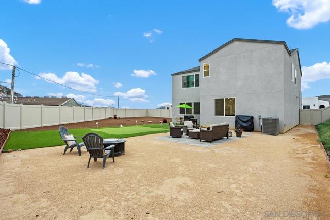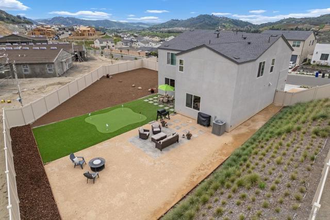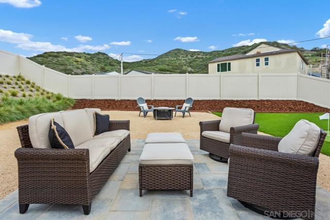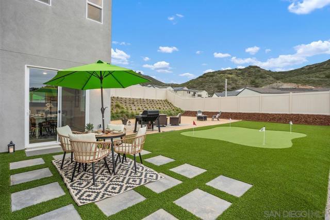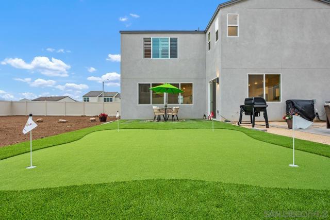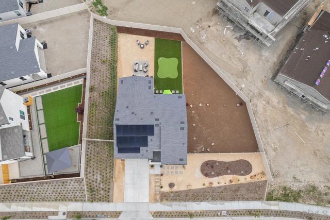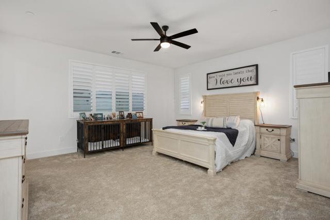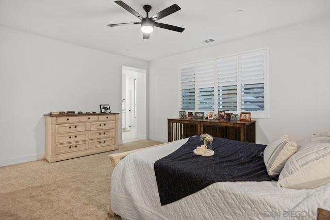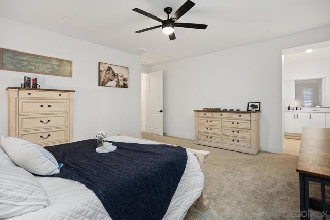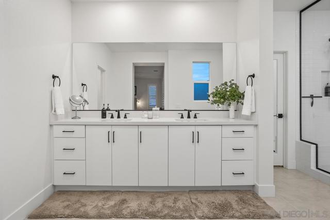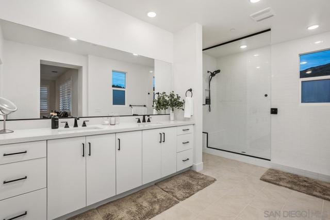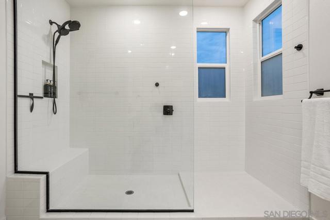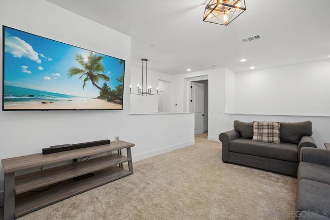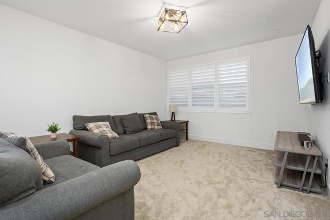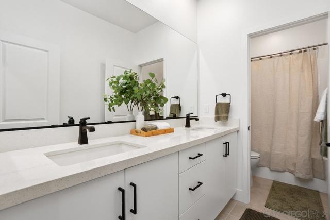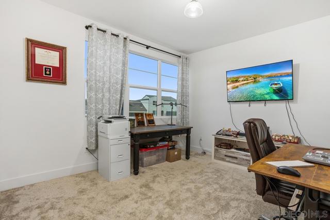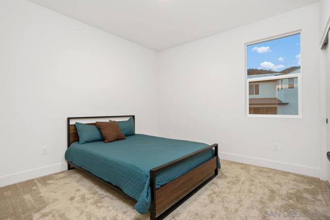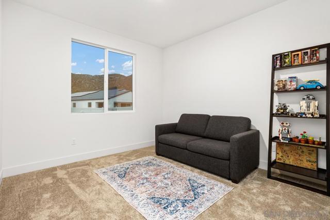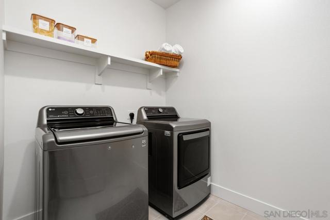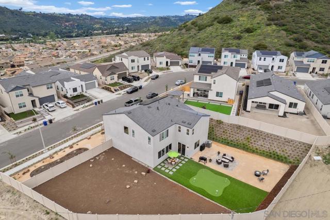Description
Tangelo Plan 3 at the Citro Community is the largest floorplan available, offering 2,886 square feet of thoughtfully designed living space with 5 bedrooms and 3 bathrooms. Solar Owned!The entry level features a full bedroom and bathroom, ideal for guests or multi-generational living. The gourmet kitchen is equipped with upgraded counters, designer fixtures, and a glass door leading to the spacious walk-in pantry—perfect for anyone who loves to cook and entertain.Additional highlights include luxury plank wood flooring throughout the first floor and a spacious great room that opens to the dining area. The home sits on an extra-large lot with updated landscaping and a putting green, providing ample backyard space for golf, BBQs, lounging, and al fresco dining. Upstairs, the primary suite offers a spa-like bathroom, a generous walk-in closet, and plantation shutters for added style and privacy. The loft and primary bedroom are also enhanced with plantation shutters, while a bonus room provides flexible space for a sixth bedroom, craft area, or game room.Enjoy the luxury of space, modern finishes, and a vibrant community set atop the highest hill at Citro, with bright rooms and expansive outdoor areas for relaxation and entertaining. Schedule your private tour or to learn more about making this exceptional home yours! Tangelo Plan 3 at the Citro Community is the largest floorplan available, offering 2,886 square feet of thoughtfully designed living space with 5 bedrooms and 3 bathrooms. Solar Owned!The entry level features a full bedroom and bathroom, ideal for guests or multi-generational living. The gourmet kitchen is equipped with upgraded counters, designer fixtures, and a glass door leading to the spacious walk-in pantry—perfect for anyone who loves to cook and entertain.Additional highlights include luxury plank wood flooring throughout the first floor and a spacious great room that opens to the dining area. The home sits on an extra-large lot with updated landscaping and a putting green, providing ample backyard space for golf, BBQs, lounging, and al fresco dining. Upstairs, the primary suite offers a spa-like bathroom, a generous walk-in closet, and plantation shutters for added style and privacy. The loft and primary bedroom are also enhanced with plantation shutters, while a bonus room provides flexible space for a sixth bedroom, craft area, or game room.Enjoy the luxury of space, modern finishes, and a vibrant community set atop the highest hill at Citro, with bright rooms and expansive outdoor areas for relaxation and entertaining.Schedule your private tour or to learn more about making this exceptional home yours!



