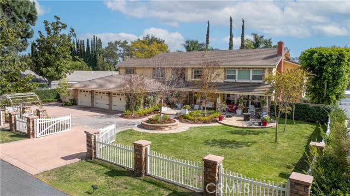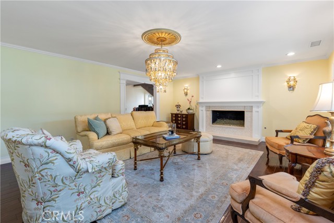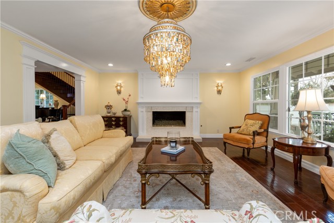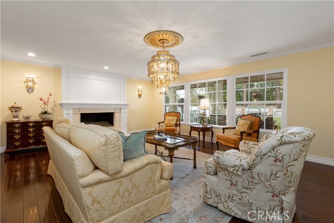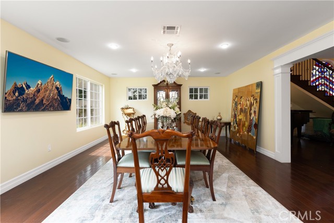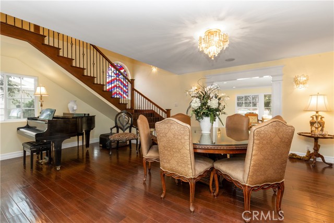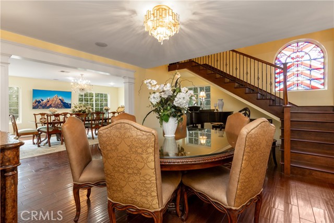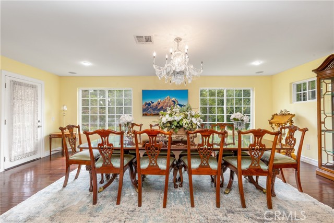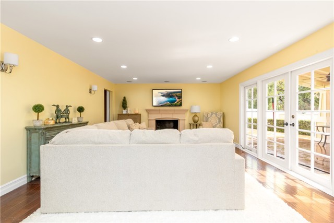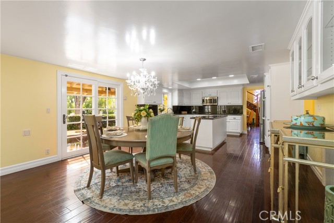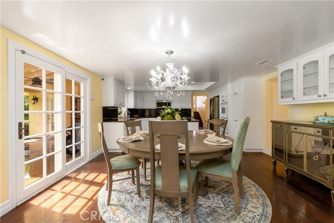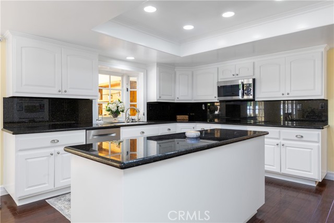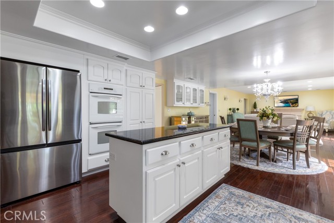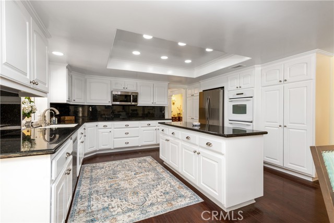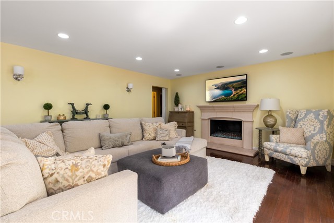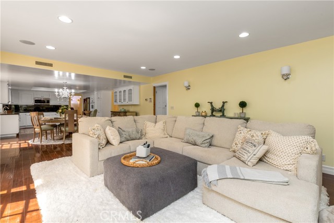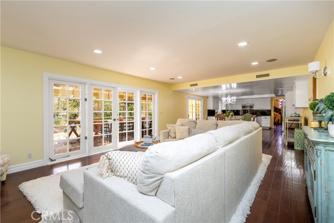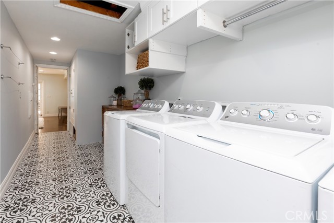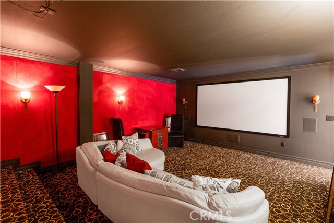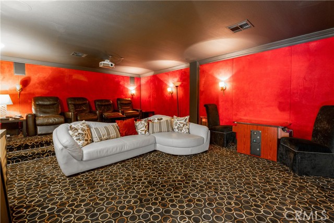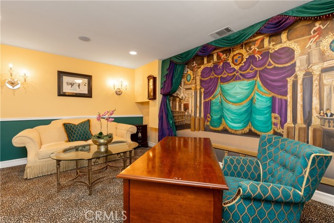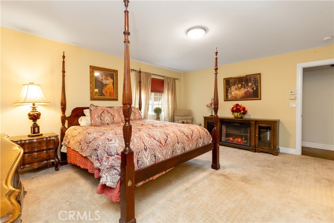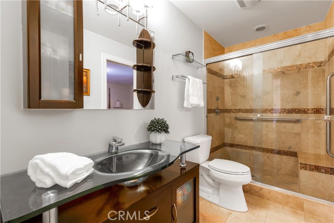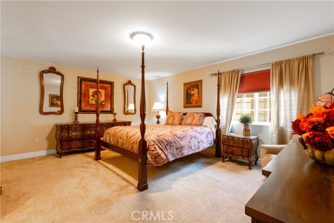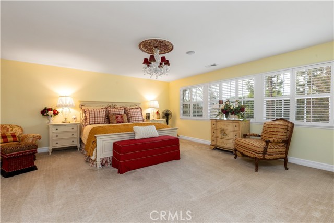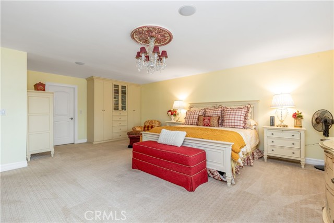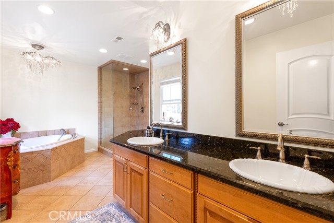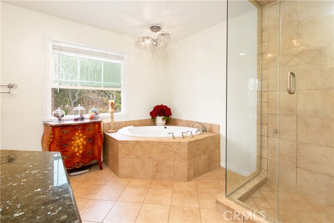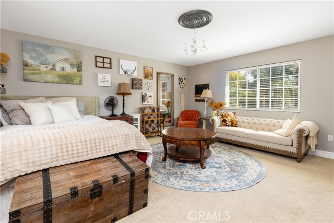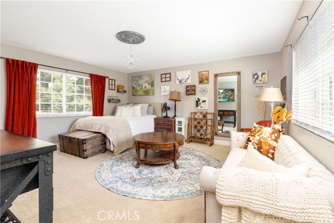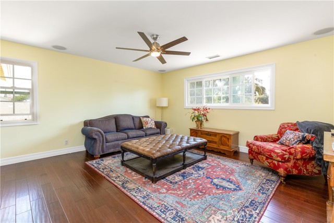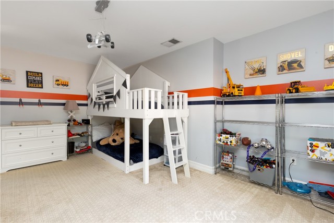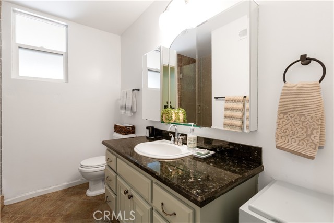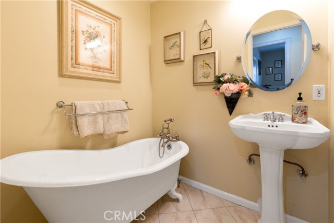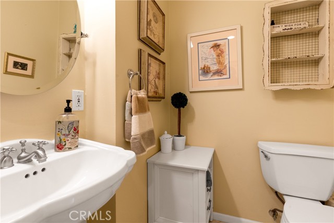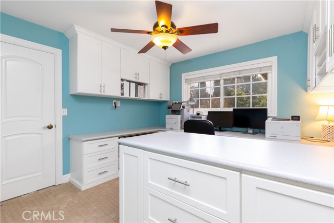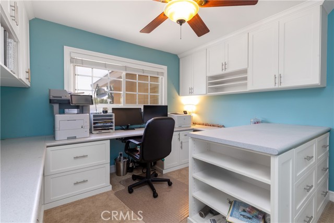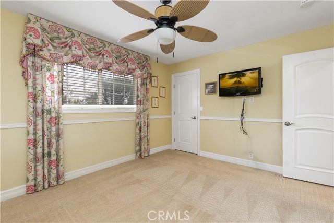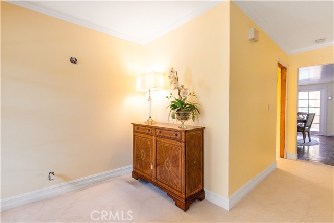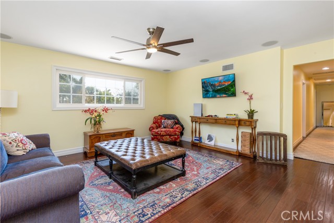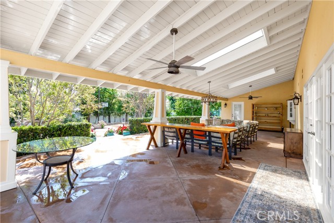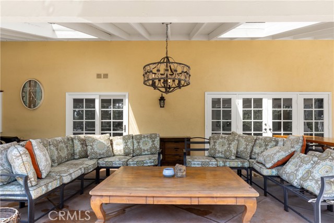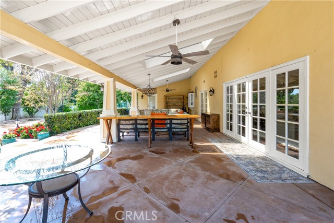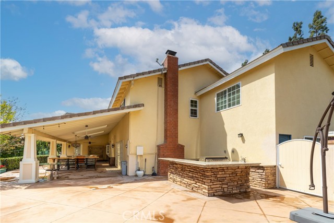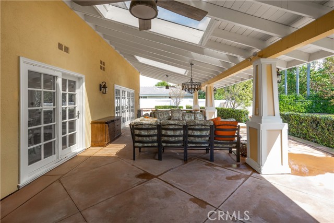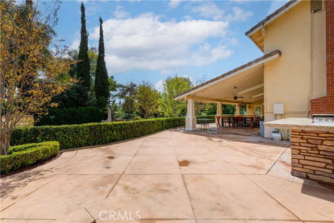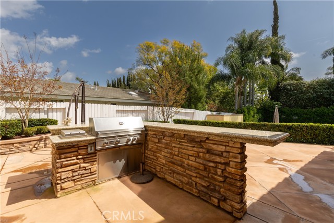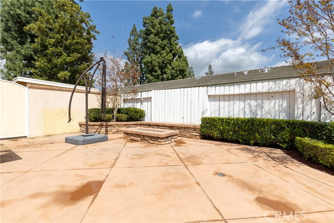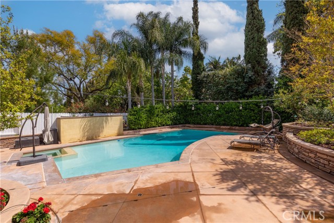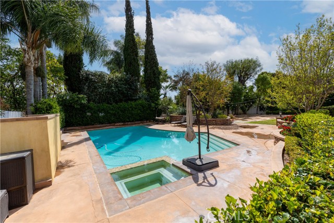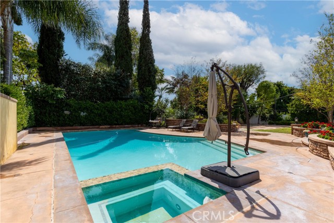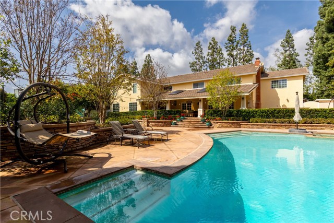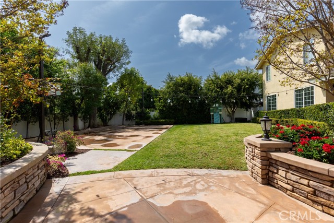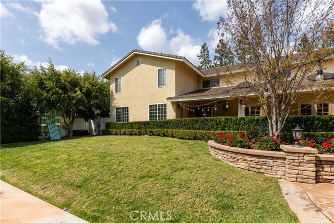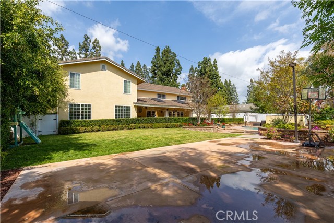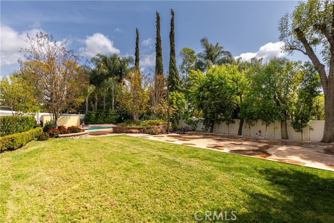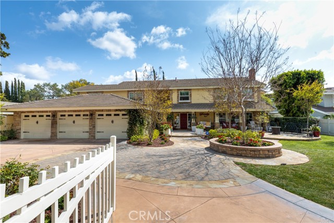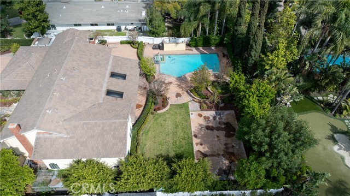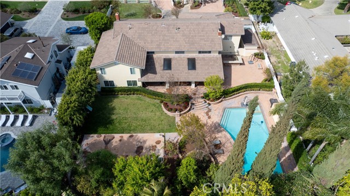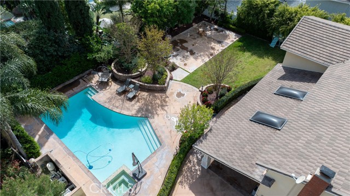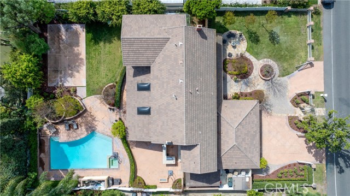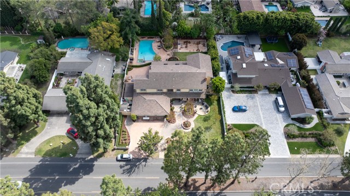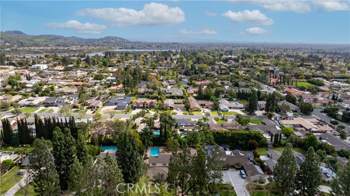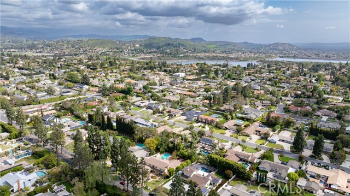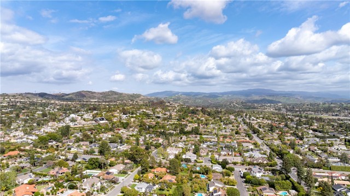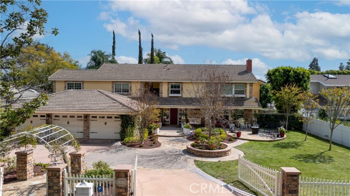Description
Dual Primary Suites (one up, one down)**Custom Automatic Gates Open for You To Enter the Drive of this Stylish Estate encompassing a 2-story Home Boasting an Impressive interior of 5,630 s.f. Thoughtfully Designed Living Spaces and Comfort & Elegance Make for an Inviting Atmosphere for Today’s Modern Lifestyle. Lush Landscaping in the Front and Rear, Stone Planters, Concrete & Pavers at the Driveway and Entry. Generous Formal & Informal Living Spaces flow Throughout this Villa Park Beauty! Recent Updates include Freshly Painted Interiors, a Tiled Marble-look Formal Entry and Remodeled Guest Bathroom. Top Tier Finishes, Materials and Design Throughout. On the Main Level a Grand Dining Room Fit to Seat 10 of Your Guests plus a Front Formal Living Space with a Gas Fireplace, Wood Mantle & Crushed Glass Accents. A Second Eating Area Off the Kitchen Offers More Casual Dining & opens into an Inviting informal Living Room space. Culinary Enthusiasts will Enjoy the Gourmet Kitchen with a Huge Center Island, Stainless Steel Appliances, Ample Cabinetry & Cabinet Space. Multiple French Doors off the Kitchen & informal Dining Area Open to an Expansive Outdoor Covered Patio and Backyard Amenities. The remainder of the First Level encompasses a Primary Suite with a separate side entrance, Full bath, walk in closet, & fully enclosed Den for additional Living Space. Upstairs Boasts a Second Primary Suite with Walk In Closet, Custom Closet Built Ins and a Beautiful En-suite Bathroom. The 6th Bedroom has been utilized as a Formal Office with custom built-ins, a Built-In Desk, and Custom Closet. Three Additional Bedrooms and 2 Bathrooms are found down the Hallway along with An Additional Loft-style Space used a Lounge area. A Dedicated 2nd Wooden Staircase with Decorative Stained Glass Window Leads to an Upstairs Media Room Featuring a Large Screen and Upper & Lower Level Seating Areas, this Room is Well Appointed with Crushed Velvet Padded Walls, Custom Lights & a Top of the Line Projection & Sound System. Moving Outdoors you are met with a Magnificent Backyard for Entertaining, Mature Trees and Foliage for Privacy, A Sprawling Lawn, Jacuzzi, Swimming Pool & Crushed Glass Fire Pit with Seating Area. Outdoor BBQ Area with Stainless Steel 6 Burner Grill, Refrigerator, Storage, Heating Drawer, & Large Custom Counter Bar for Outdoor Dining easily seating 6 or more. A Large Laundry Room Leads to the 3 Car Garage, All with Custom Sectional Doors and Individual Openers.



